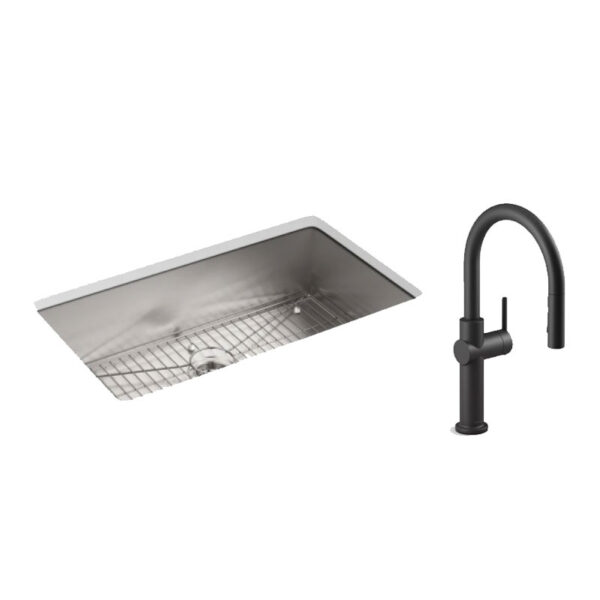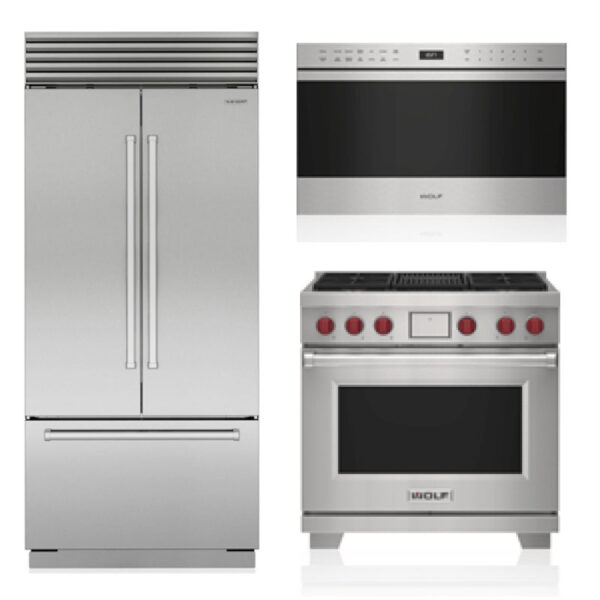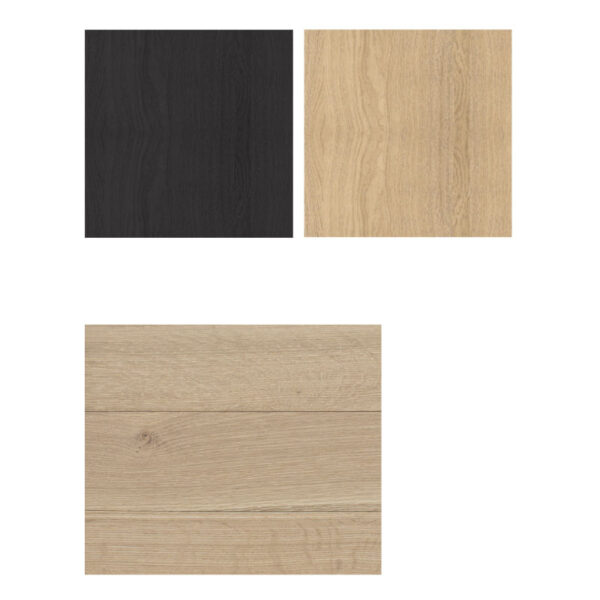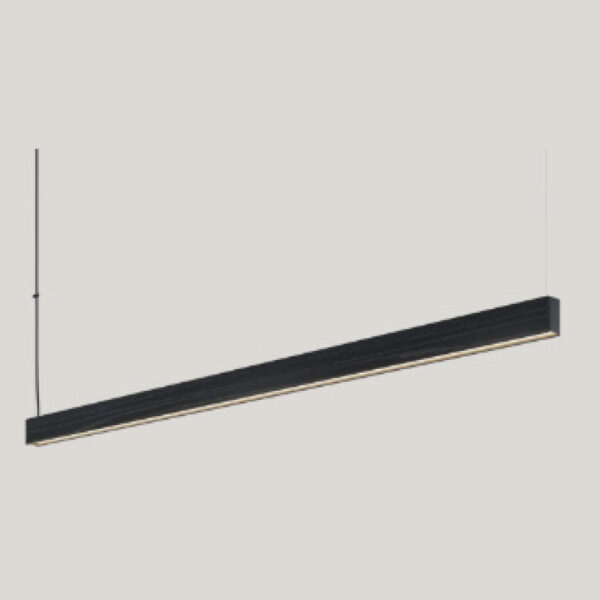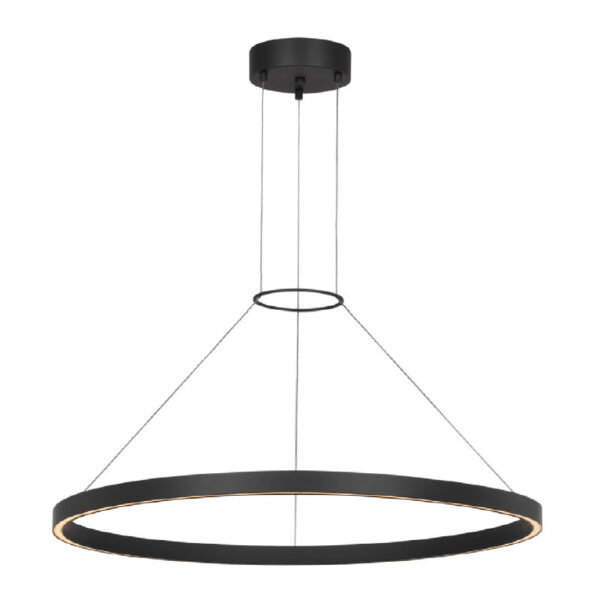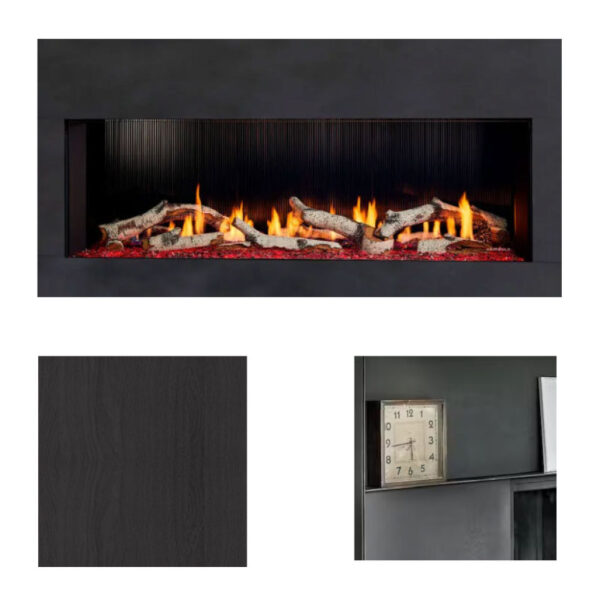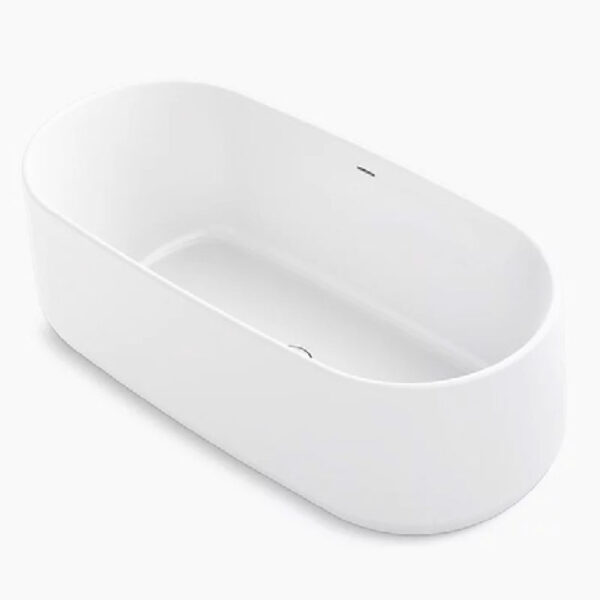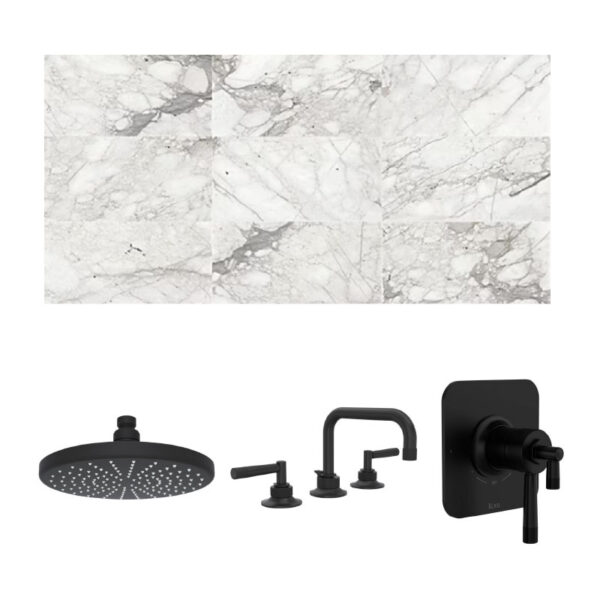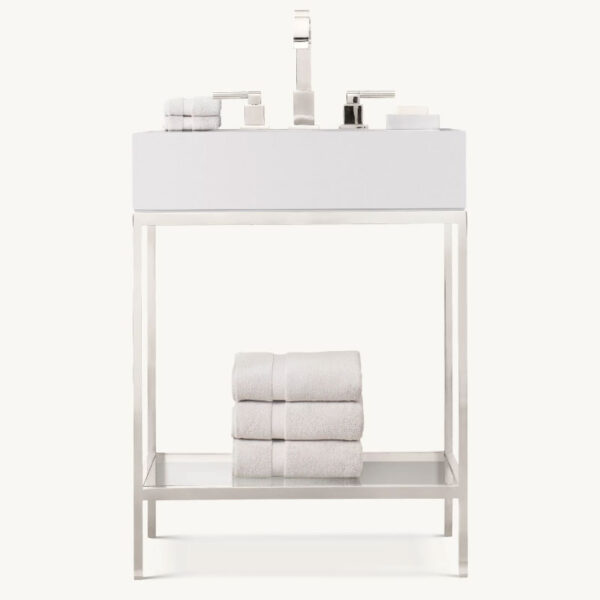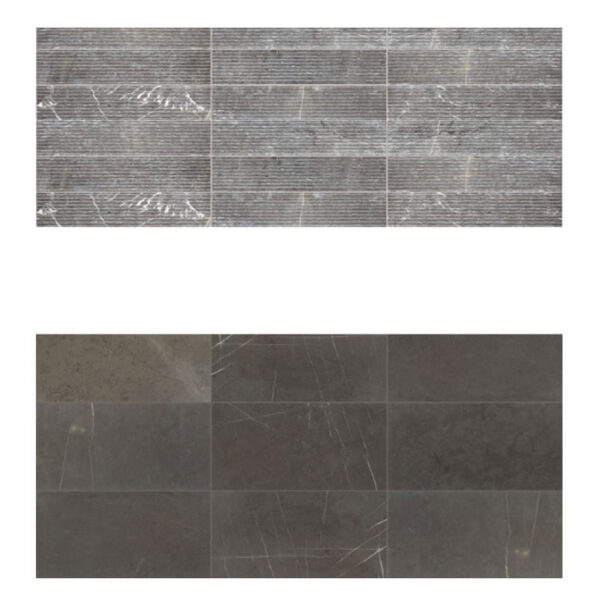
Explore the residences at 358 Arapahoe
World-class luxury, designed for Boulder
The stunning new-build residences at 358 Arapahoe were thoughtfully designed and built by acclaimed local designer RHAP architecture and planning and general contractor Burke Builders. These light-filled four-story luxury residences feature private elevators and two-car garages, spacious open floor plans, generous flex space, and expansive decks, views, and outdoor space.
Welcome to design that integrates mountain living with modern life.

Privacy, security & peace of mind
Located in a safe and secure historic neighborhood in eclectic Boulder Colorado, 358 Arapahoe has been designed with optimum respect for your safety and privacy. Secure gated access, attached two-car garages, private elevators in each residence, and strategically placed windows and planter boxes provide exactly the right degree of solitude and separation.
Welcoming the outdoors in
In this exceptional location where the mountains meet the city, achieving a seamless integration of outdoor and indoor living was paramount.
With expansive mountain views, multiple decks and patios – including a massive second-floor deck just off the main living area – and a private outdoor space for owners nestled into the hillside offering a direct connection with the open space, 358 Arapahoe invites you home to a uniquely elevated mountain lifestyle.
With expansive mountain views, multiple decks and patios – including a massive second-floor deck just off the main living area – and a private outdoor space for owners nestled into the hillside offering a direct connection with the open space, 358 Arapahoe invites you home to a uniquely elevated mountain lifestyle.
Flexibility & comfort
Modern life requires flexible functionality that evolves to fit your lifestyle. To that end, your new home at 358 Arapahoe offers thoughtful amenities such as secluded office space, bathrooms on every level, walk-in closets in every bedroom, and basement flex/fun space that can serve as a media room, workout room, game room, family room, or anything else you can imagine.
Where the mountains meet the city
_
View the 358 Arapahoe site plan

Site Plan
Basement

Site Plan
First Floor

Site Plan
Second Floor

Site Plan
Third Floor

Site Plan
Rooftop
Stunning residences
_
Explore floor plans
New construction luxury residences in Colorado
High-end finishes & fixtures

New construction luxury residences in Boulder
358 Arapahoe by the numbers
3Stunning residences with Private Elevators
Stunning residences with Private Elevators
4
Levels of high-end comfort
2,969
Average heated SF in each residence
3
Bedrooms in each residence
5
Bathrooms in each residence
1
Office/guest space in each residence
1








